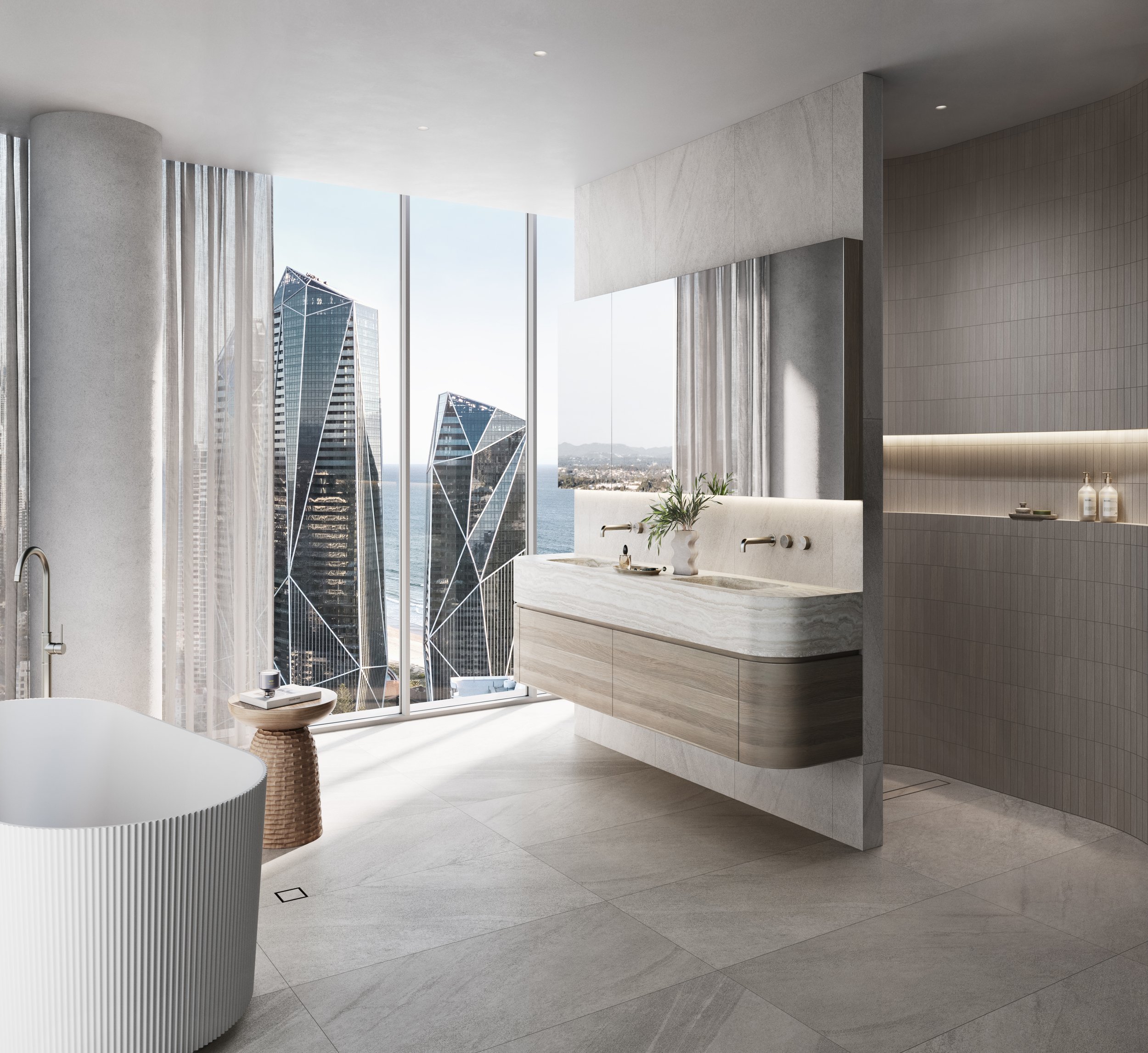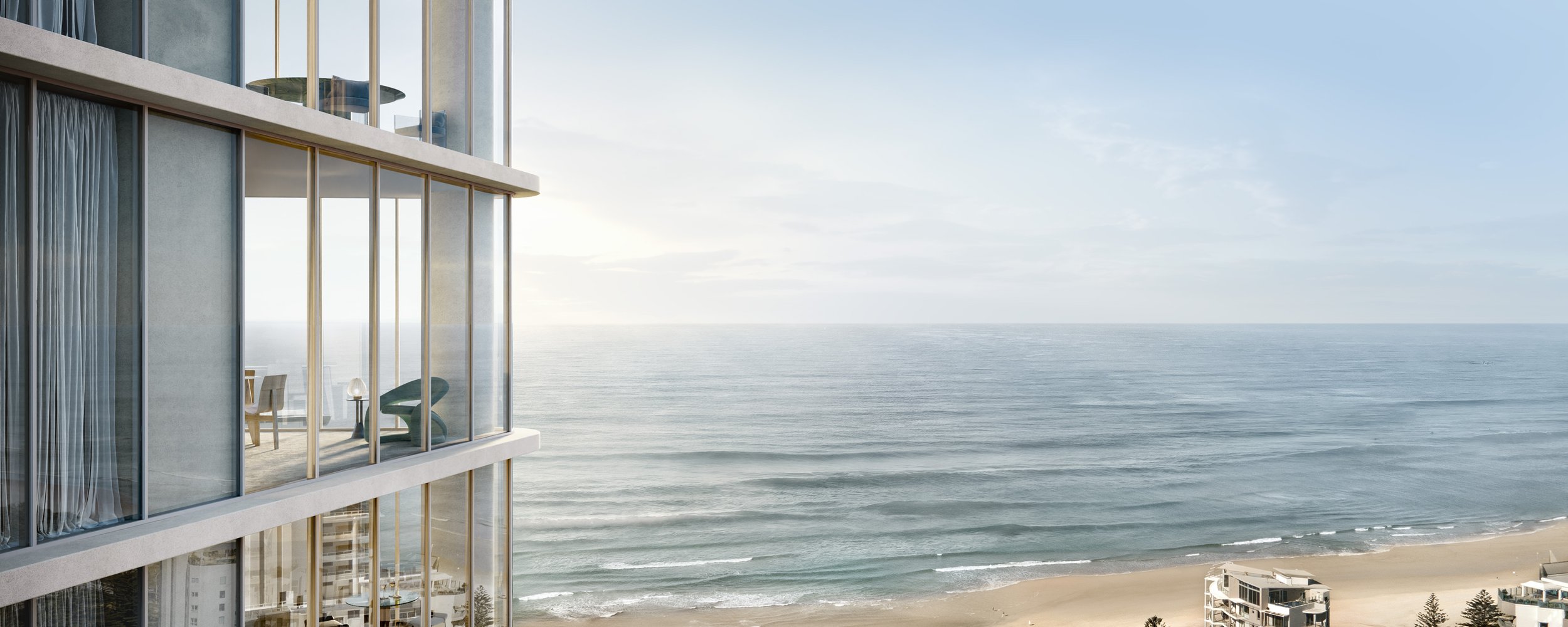Client - Amansi Projects
Architecture - Plus Architecture
Designed by award-winning firm Plus Architecture, this exquisite tower stands as the tallest full-floor residential building on the Gold Coast. Each apartment boasts spacious, house-like dimensions and has been thoughtfully designed to feature floor-to-ceiling windows.
SERVICES
Sales Software
3D Renders
Animations
3D Walkthrough
Photography

“Partnering with Volume Vision for the Nineteen First Avenue project has been a fantastic experience.
They've expertly combined their groundbreaking software with compelling visual assets to provide a comprehensive and captivating presentation of our development, skilfully highlighting the primary selling features that set us apart from the competition.
Their team's professionalism, adaptability, and exceptional communication skills have made working with them an absolute delight.”
Ayrton Mansi
Amansi Projects
THE CHALLENGE
As a large-scale project without a physical display centre, the developer wanted to ensure the project achieved the same 'wow' factor as a traditional display, without compromising the presentation assets the sales team need and use to present the project.
With no 'bricks and mortar' display centre to take buyers on a journey through, Volume Vision was challenged to come up with a flexible online solution that highlighted the luxury and uniqueness of the project, whilst still supporting the established sales process and customer journey.
THE APPROACH
Showcasing the size and scale of the apartments, as well as the high-quality finishes used throughout was identified as a key objective of the project. With each full-floor apartment covering 280sqm, offering a 'house size' living experience, we recognized the importance of addressing potential buyers' concerns about cramped apartment living. To appeal to our target audience of downsizers, we created a full apartment walkthrough that showcased the high-quality finishes and generous living spaces.
When identifying the most effective renders to create, we focused on the unique elements of the building - the pool, communal area, work-from-home suites and the commanding views from each apartment. In addition to static renders, we went above and beyond to showcase the architecture and location of the building by producing an immersive 360-degree video featuring photorealistic rendering.
Working closely with the client and the architect, we compiled a series of camera angles and shot recommendations while remaining flexible throughout the process as the project plans developed.

DYNAMIC SALES TOOL
At first, the client contemplated the conventional approach of establishing a sales display centre, but after experiencing the potential of our innovative software, they chose to eliminate the necessity for a physical showroom altogether. The client was impressed by how our software not only fulfilled but surpassed the project's requirements, offering an economical and efficient approach to present their vision to potential buyers.
IMMERSIVE WALKTHROUGH
Showcasing the size and scale of the apartments and the high-quality finishes used throughout was identified as a key objective of the project. With each full-floor apartment covering 280sqm, offering a 'house size' living experience, we recognized the importance of addressing potential buyers' concerns about cramped apartment living. To appeal to our target audience of downsizers, we created an entire apartment walkthrough that showcased the high-quality finishes and generous living spaces.
RENDERS & ANIMATIONS
Our exceptional in-house interior design team has spared no effort in curating pieces of furniture and styling for this project, ensuring that every render is nothing short of perfection. Collaborating closely with our clients, our team provides invaluable advice on interior design decisions, ensuring that every aspect of the project is executed to the highest possible standard.
To create the ideal ambience, our team has taken great care in selecting the perfect lighting that captures the essence of the Gold Coast, while still maintaining a bright and airy feel in the interiors.
In addition, we have dedicated substantial effort to capturing the project's exterior by using carefully selected camera angles that effectively showcase its unique positioning.
Get in touch.
We would love to hear from you! If you have any questions or would like to learn more about our services, please don't hesitate to get in touch.

















